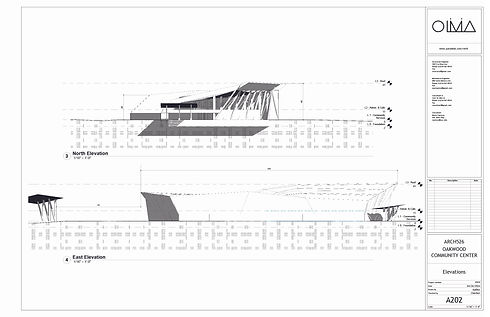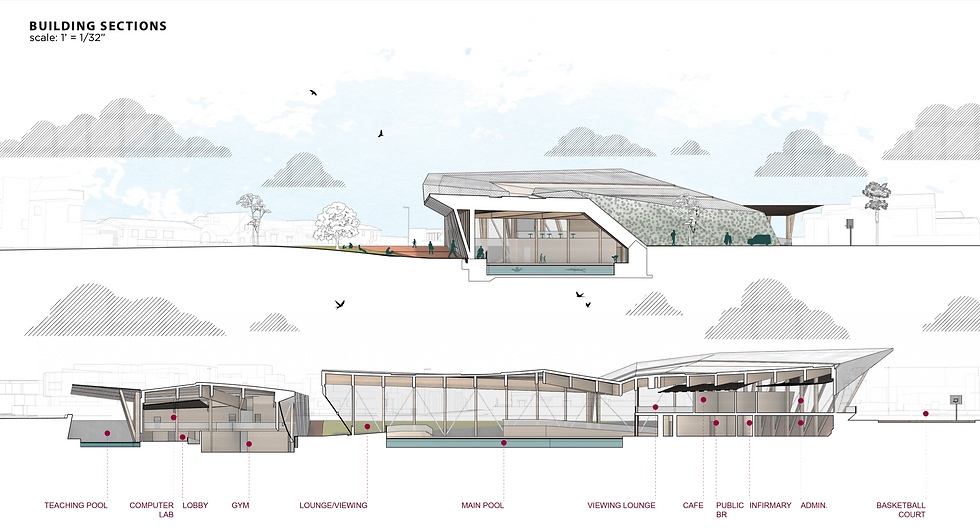top of page
Oakwood
Community
Center
Revit Sheets

The presented project is a new recreational center that will be constructed in place of the current Oakwood Community Center. The building invited neighbors of all demographics to unite and stay active and safe; whether a youth participant in the summer camps or a cafe consumer. A rotating timber frame around Venice's pointed residential grids forms this project's angular manipulation of an ocean boardwalk. Maximized views and shared neutral space between programs unifies this sustainable community-centric activity zone. The design branches together the historical beach festivities and the shape of Venice's waves with the directional movement of swimming lanes.












Additional Drawings







STRUCTURAL
MODEL IMAGES

bottom of page